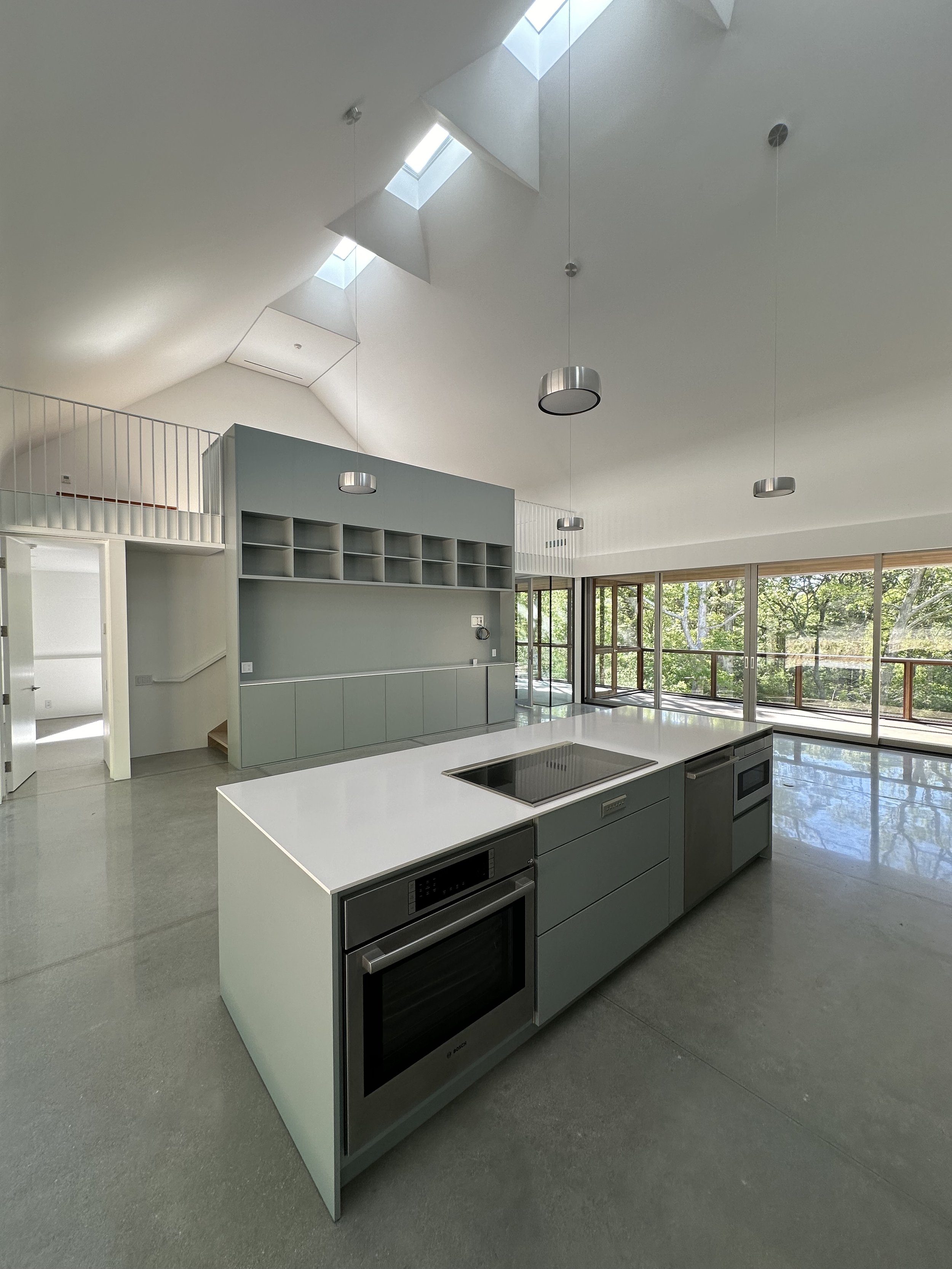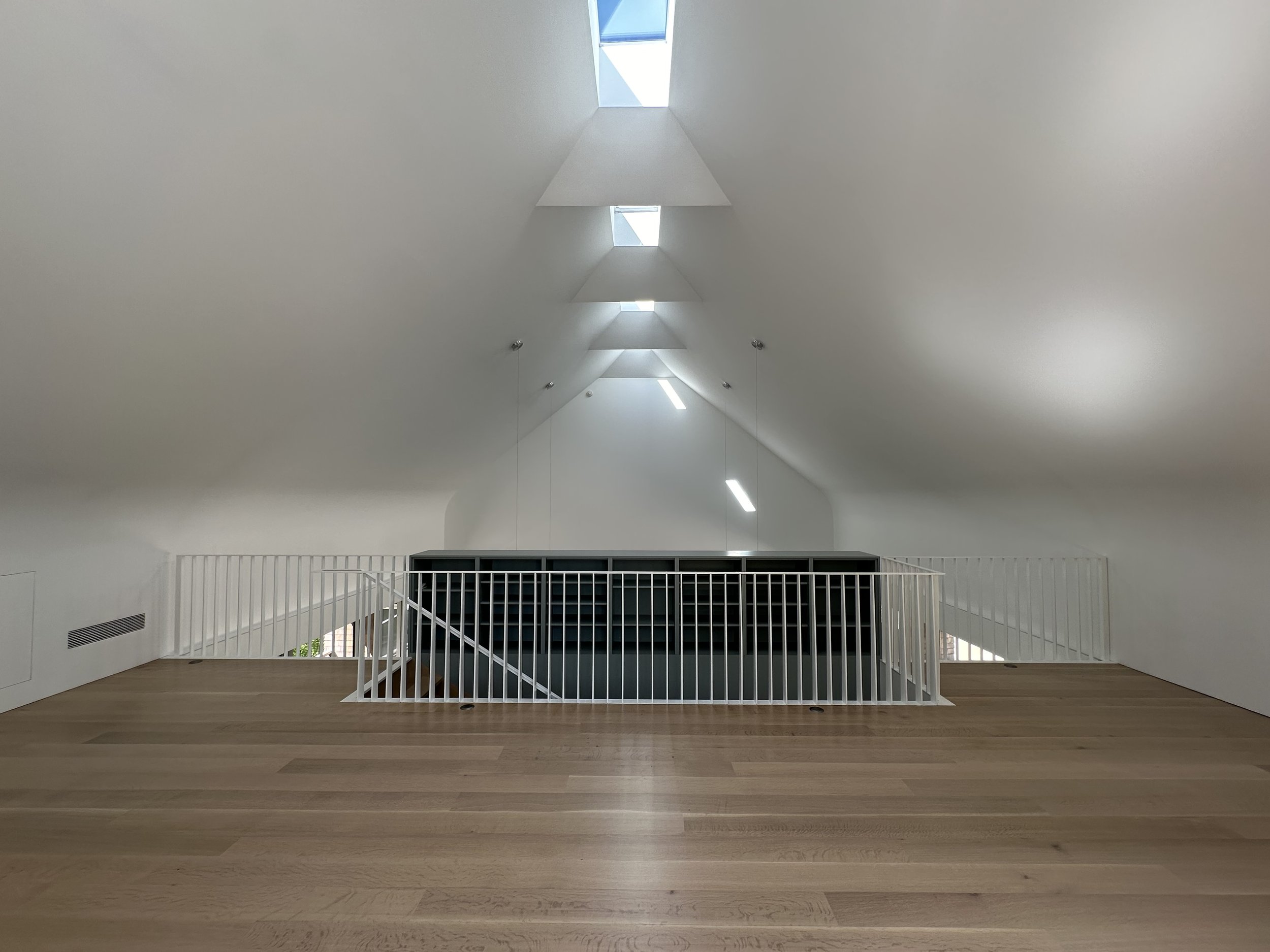Corbel Cove House
The landscape and sky are carved and extendend into an iconic form.
The house is located in Lambert’s Cove on the island of Martha’s Vineyard in Massachusetts. The site has a steep hill with a pond view to the north. The house's form begins with a vernacular gabled roof. It is a shingle-sided house built on a concrete foundation with a walkout basement level. This traditional typology is conventionally experienced as an object sitting in the landscape, with a clear distinction between interior and exterior. In response to this traditionally hermetic condition, the form of the Corbel Cove House is strategically carved away to pull the exterior landscape into the house. The top of the gabled roof is removed and replaced with five skylights connecting the sky to the interior. The northern and southern facades are carved away with large floor-to-ceiling sliding glass panels connecting a grassy knoll to the hillside through the center of the house. The northwest corner is carved away to create an exterior porch within the overall form of the house. Complimenting these carved “pull” spaces, five “push” spaces reach out of the house, becoming part of the exterior landscape. A four-sided glass perch pushes out of the west elevation, forming a floating window seat in the tree canopy. A large wooden deck slips out of the south elevation, creating a landscape platform for dining and lounging. Another wooden deck with a slatted outdoor shower pushes out of the east elevation, floating over the sloped hillside. The large floating entry stair pushes out of the west elevation, connecting the upper level with the parking entry. A bluestone patio pushes out of the lower walk-out basement, creating a sitting platform overlooking the pond below. While the pull and push spaces connect the house to the site, exterior windows in the shingled upper level are connected to lower-level windows set in the concrete foundation with clapboard siding that connects and locks the house to the foundation. These recessed vertical window facades transform the conventional house-on-foundation typology into a more integrated form that combines the tripartite of roof/wall/foundation. The exterior of the house belies the expansive vaulted interior space. Twenty-four-foot high ceilings curve up from the vertical walls of the interior, culminating in scalloped skylight wells that illuminate the entire interior space. This cathedral-like space links the main living area with a large loft. The Corbel Cove House transforms the traditional gabled cape house into a vessel for living with the landscape.
Private Residence
Martha’s Vineyard, Massachuttes
4,600 ft²
Photography
Architecture - Infrastructure - Research Inc.
Landscape Design
Lillian Province















